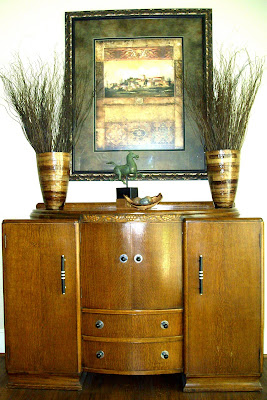
Whether you need to sell your home or want to take advantage of the market and flip a house for profit, being informed and choosing the right approach can make all the difference, especially in the current real estate market. Take a hard look at your neighborhood, the surrounding areas, your property and its place in the market before you set a price, set a goal, or set an expectation. How much do you want to get for it? How much do you need to get for it? Will you have to spend money to get that price? Are other home sellers in your area getting that much? Really?
This is not the time for wishful thinking. Don't overlook the costs you'll incur once the house is on the market, particularly if the house is unoccupied. It will be necessary to carry homeowners insurance, pay for the utilities, keep the house clean, and maintain the yard. To protect new appliances and other interior improvements, a security system might be required.
Now, take a hard look at your resources. How much time do you have available to put into the project? How much cash are you willing to front until the house sells? How much talent and ability do you have? Do you have the temperament for coping with a remodeling project? Are you sure? Now you can determine which category your house falls into and the best plan of action.

FIXER UPPPER
If you have found a real steal on a home or have been living in a home that has been paid off for years, and you lack the HGTV gene, you may not feel inclined to go for top dollar. It is tempting to clean the house, set a lower price, and promote it as a "fixer-upper". However, this can backfire. Most potential buyers cannot see past disrepair or deterioration and are unwilling to take it on. The house can sit on the market longer than expected, despite being a "bargain".
A better plan is to do three crucial improvements. First, make any needed repairs before they show up on an inspection report. Second, stage the home. If it is occupied, this will remove excess furnishings and distracting window treatments, giving it an updated look. If it is unoccupied, a few accessories, potted plants, fresh flowers, even lamps, strategically placed, can call attention to positive features and make the house look less bleak. Finally, finish with a fresh coat of paint in a neutral color throughout the house. These improvements put the house into move-in condition with broadens your market, and they pay for themselves at closing.

MUST SELL
The current market conditions have caught many in the situation where there is little room in the sales price for any improvements, but the house still needs to get sold. Time becomes a major factor because monthly payments keep on rolling, reducing potential equity by hundreds to thousands of dollars every month that the house sits on the market. It could be necessary to do some strategic updating to prevent a loss.
The best approach with this scenario is to start with the improvements for the "Fixer Upper" -- repairs, new paint, and staging. Real estate numbers have proven that staged homes sell faster and for more money than un-staged homes. If the budget allows, take the improvements one step further by adding a few low cost high return design elements like distinctive cabinet hardware, framed bathroom mirrors, or upgraded light fixtures to give an updated, high-end quality to the home, and make it stand out.

SHOW HOME
Some of the older neighborhoods have had substantial appreciation, and the value of the surrounding in-fill houses can justify investing in a major redo on your home to sell it for top dollar. But, doing this requires money, time, and knowledge with no guarantee of profit. Being competitive with the new homes in your area might require updating mechanicals to bring them up to code, replacing windows, roofs, floors, etc.
Make the kitchen outstanding with new appliances, countertops, backsplash, and probably, new cabinetry. Give the master bath a facelift that includes new fixtures and tile. The floor plan might also need reconfiguration to open rooms up or create more storage. Focus on "high-impact" elements that will create an emotional connection with potential buyers and make your house memorable. Finish off with staging to guarantee maximum effect.
Read more!

























